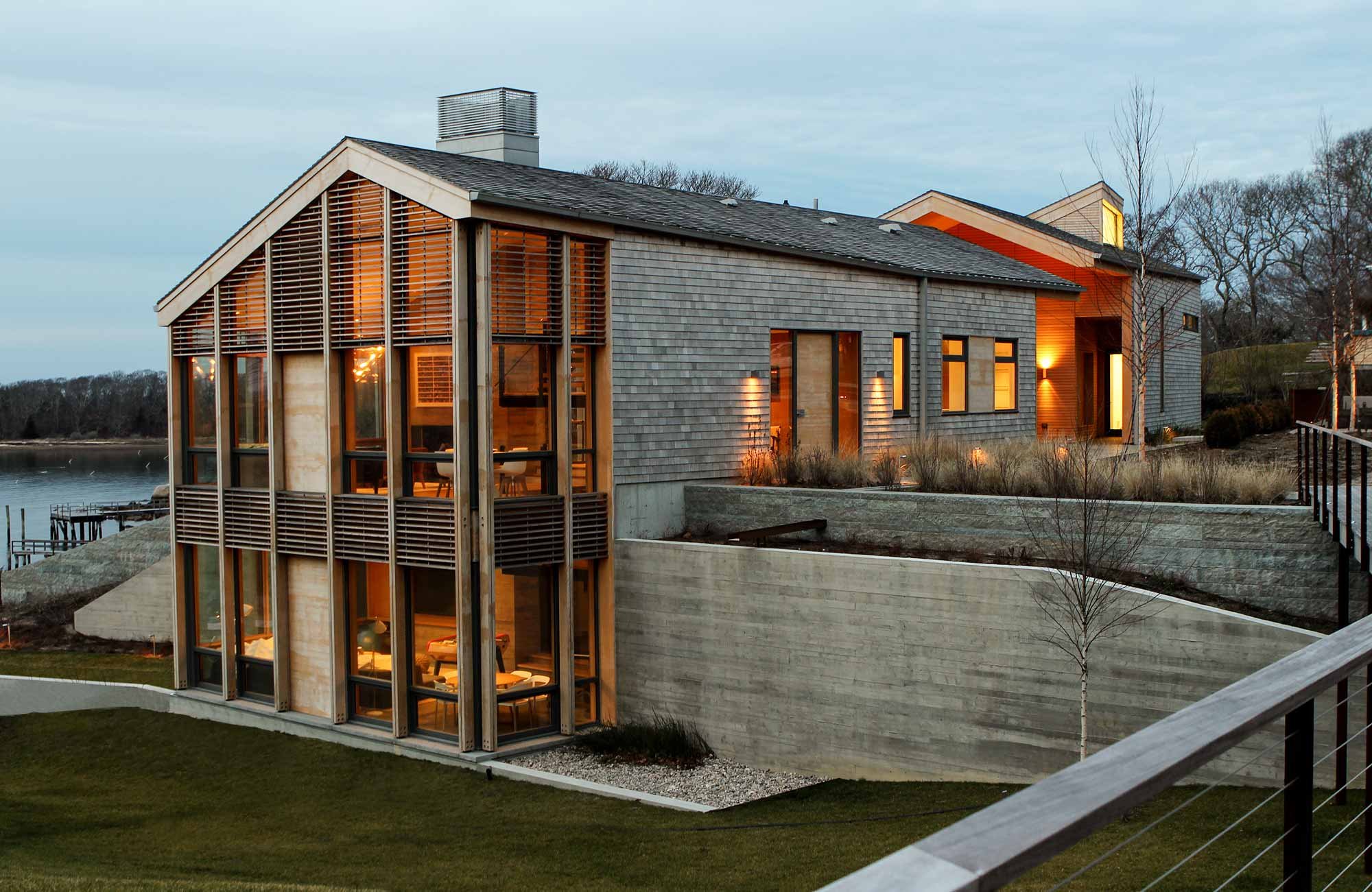
Cedar Gardens
Featured in Architectural Digest and Home of the Year Gold Winner at the 2014 PRISM Awards, this complex and contemporary 8,100 sq. ft. private residence, overlooking one of Cape Cod’s most iconic harbors, was designed to integrate its natural surroundings. The main house comprises two separate buildings connected by an interior, lower level tunnel known as the “library hall,” designed to resemble a ship’s living quarters. Both interior and exterior spaces share durable materials such as concrete and Chinese granite to illuminate the residence’s sound structure and emphasis on family posterity.
Architect: Leroy Street Studio | Photographer: Christian Phillips & Adlife





















